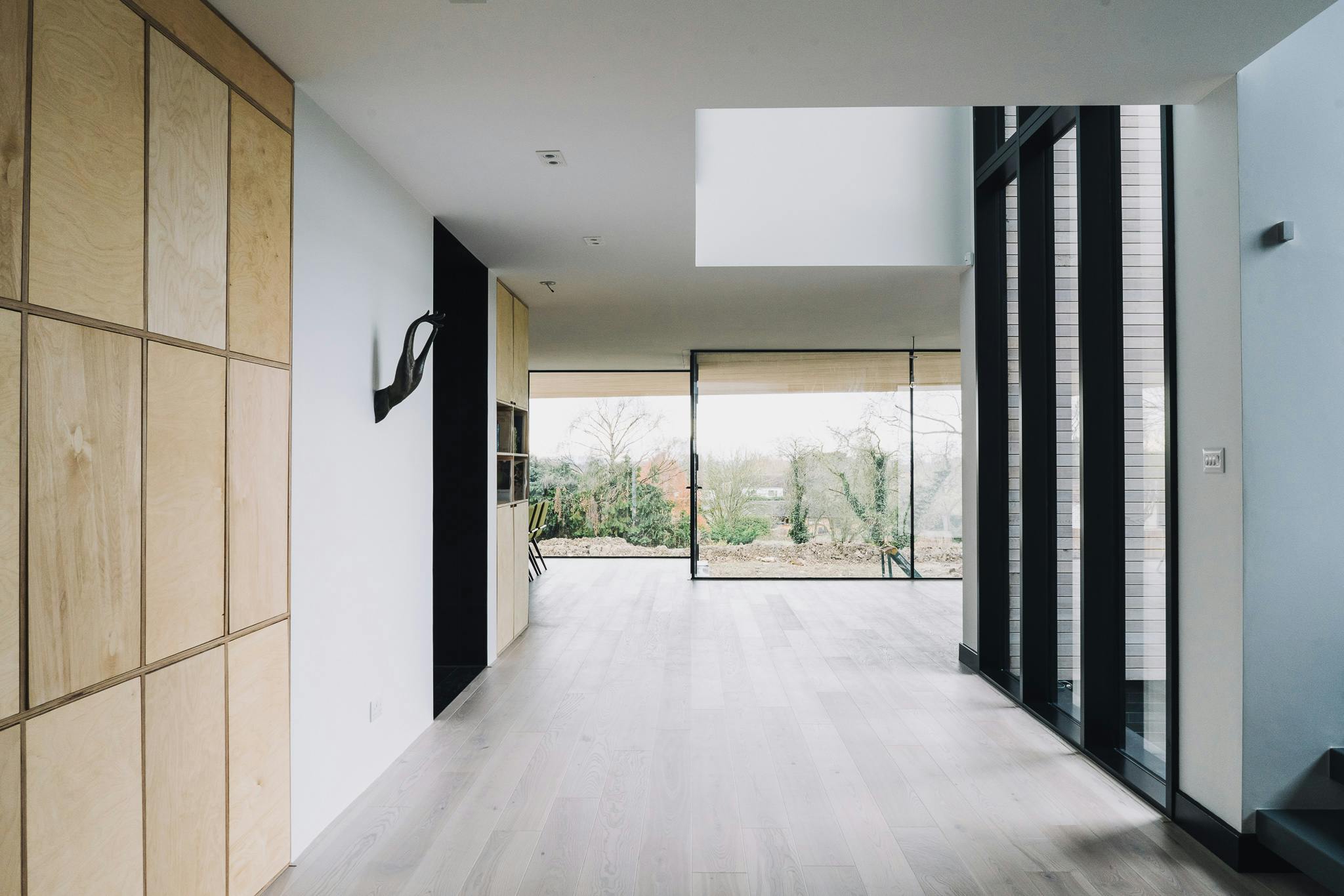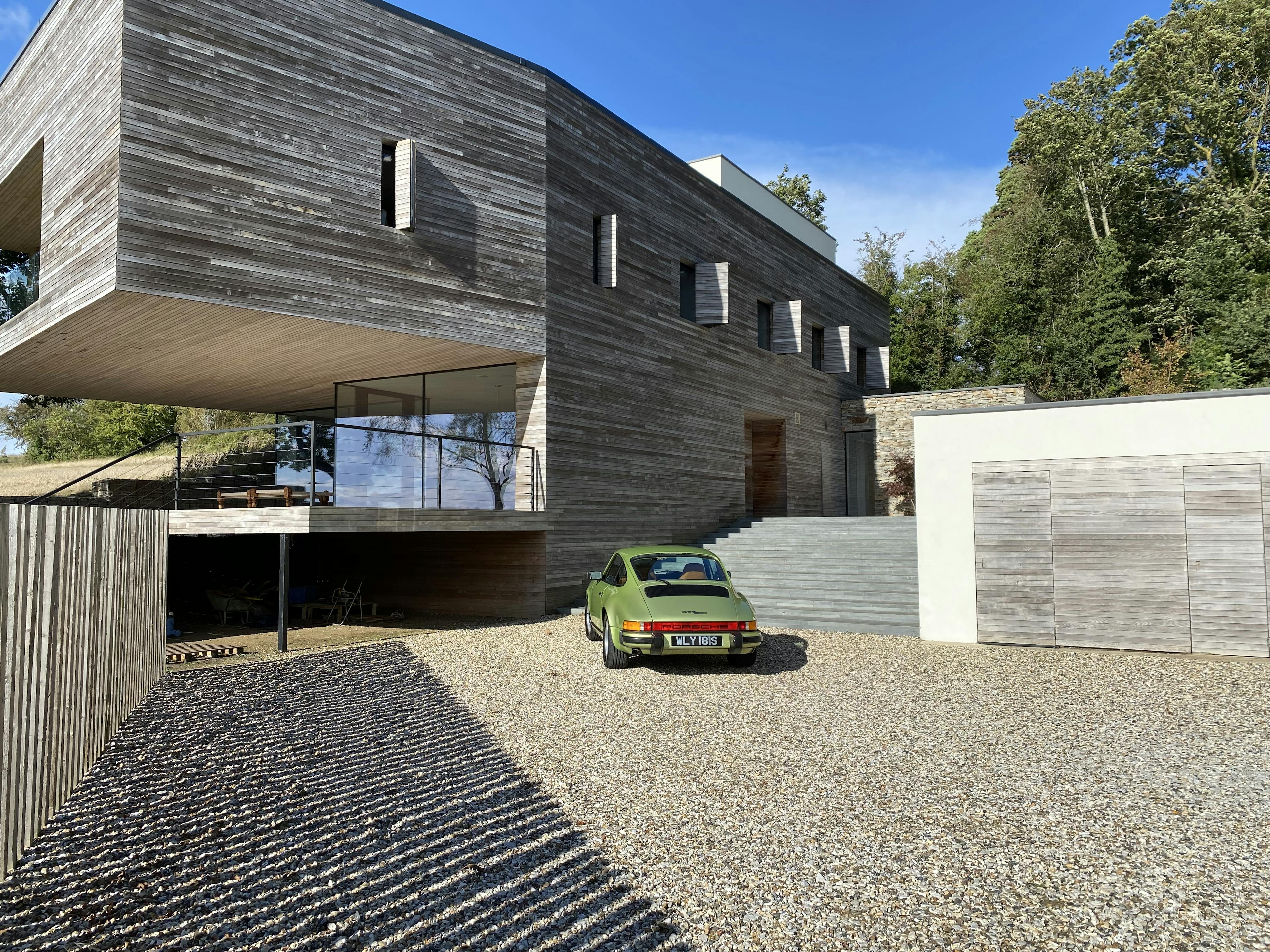Hillside

Location
Warwickshire, England
Year
2019
Scale
420m/2
Budget
£750,000
Client
Private
Status
Built
The single-family dwelling located within the parish of Gaydon.
The architectural typology derives from the constraints of the site and views. The building nestles within the landscape and is cut into the hillside and retained by gabion walls which rise up to 4 meters high connecting the living spaces to landscape. The excavated soil is redistributed over the site to create a series of linking external landscaped terraces, orientated towards the compelling views of Malvern Hills.
The spatial arrangements combine minimalist Nordic aesthetics and incorporation of functional and utilitarian elements embodied into the structural minimalist form. The southerly aspect comprises of a 6m cantilever which floats gently above the ground floor terrace, which controls the ambient climate within the front living and hallway providing cool shade throughout the day. The large opening towards the west allows for varying natural light to flood in. Herewith, the two large intersecting volumes create a triple height space framing the landscape. As you ascend the bespoke staircase, the fields and sky beyond is revealed. This leads up to a concealed study, bedrooms and roof terrace. The house itself is energy self reliant without relying on fossil fuels. The triple glazed windows, airtight construction, air-source heat pumps and solar thermal panels meet the heating and hot water requirements.The solar photovoltaic panels help reduce electricity consumption. Other methods of construction have been carefully devised to reduce energy use and improve sustainability. One of which includes the thermally insulated envelope with the use of high compressive insulation bricks supporting the external block wall tying through with the horizontal insulation under the floor slab, roof and vertical walls. This creates a thermal blanket around the whole building to eliminate any cold bridging.


Cedar clad shell which is presented with a choreography of shutters.



