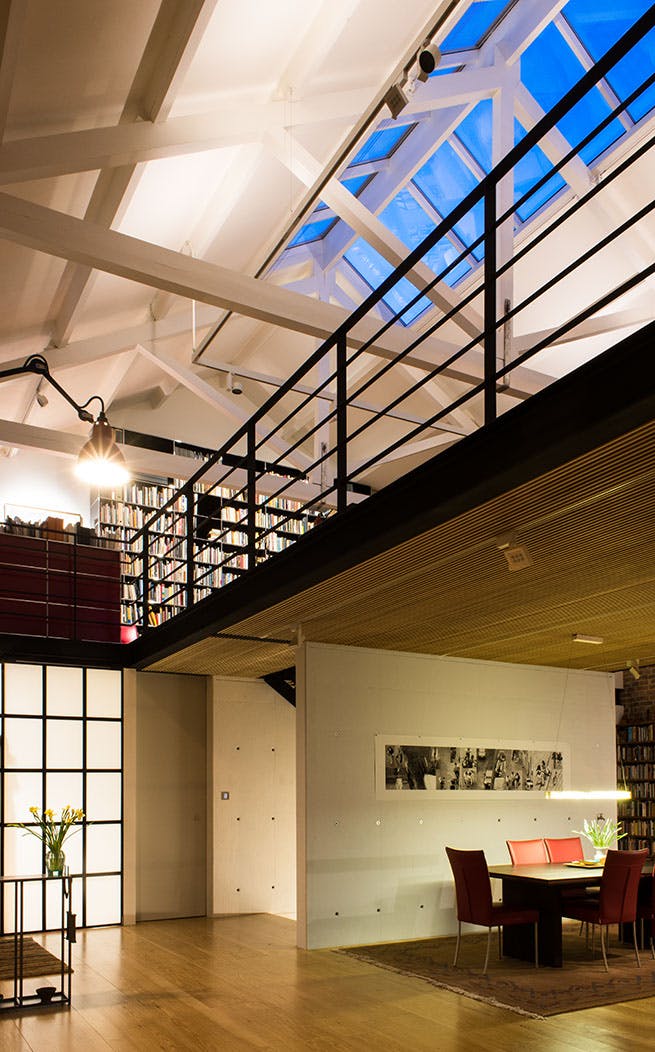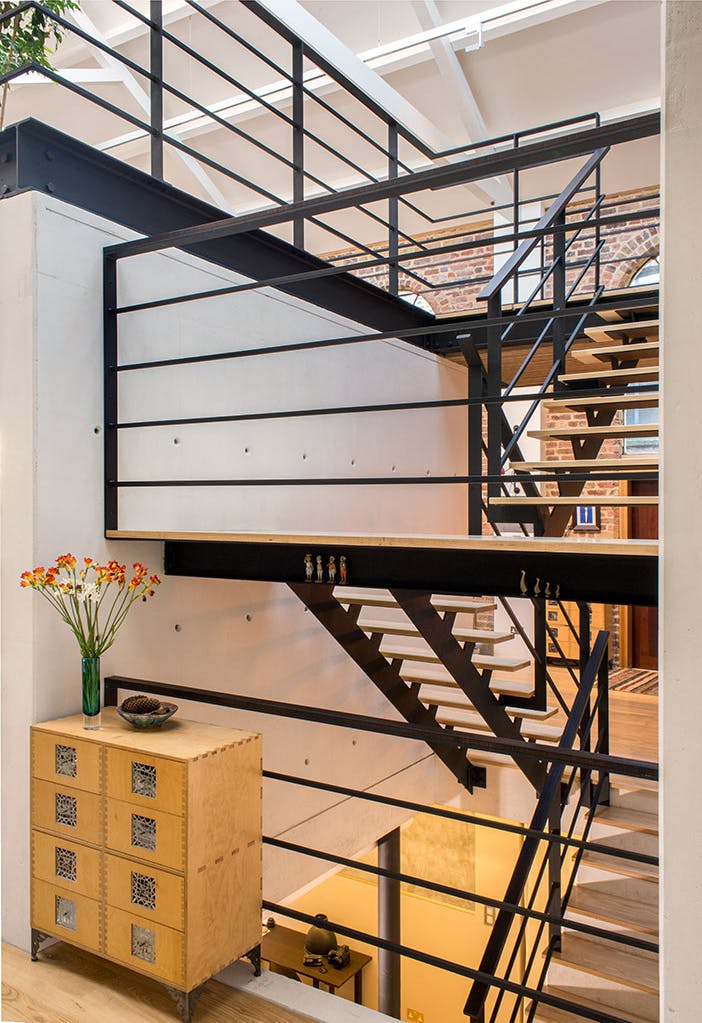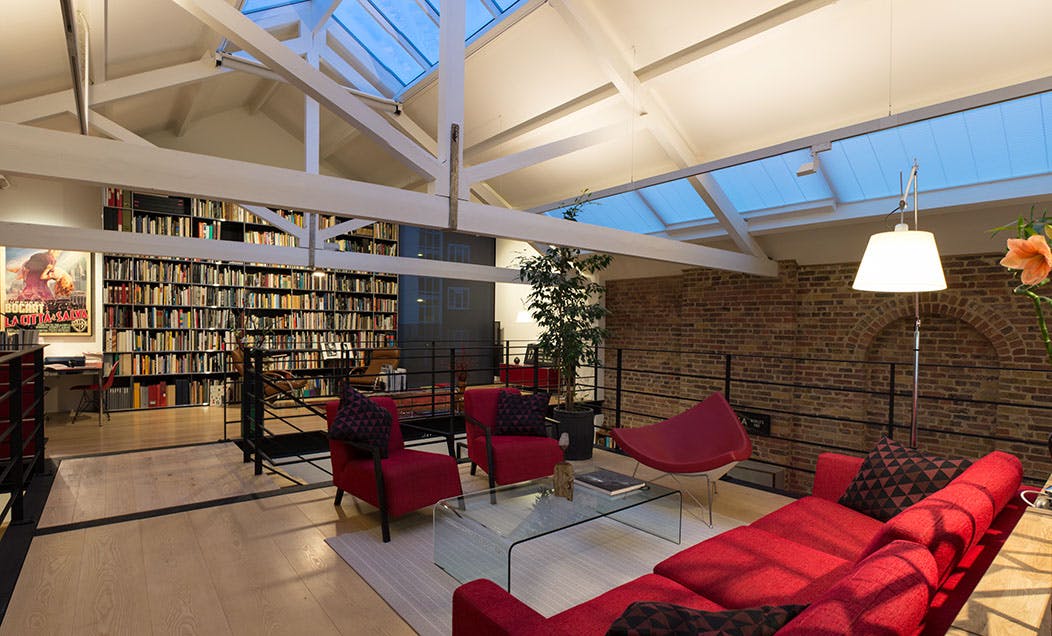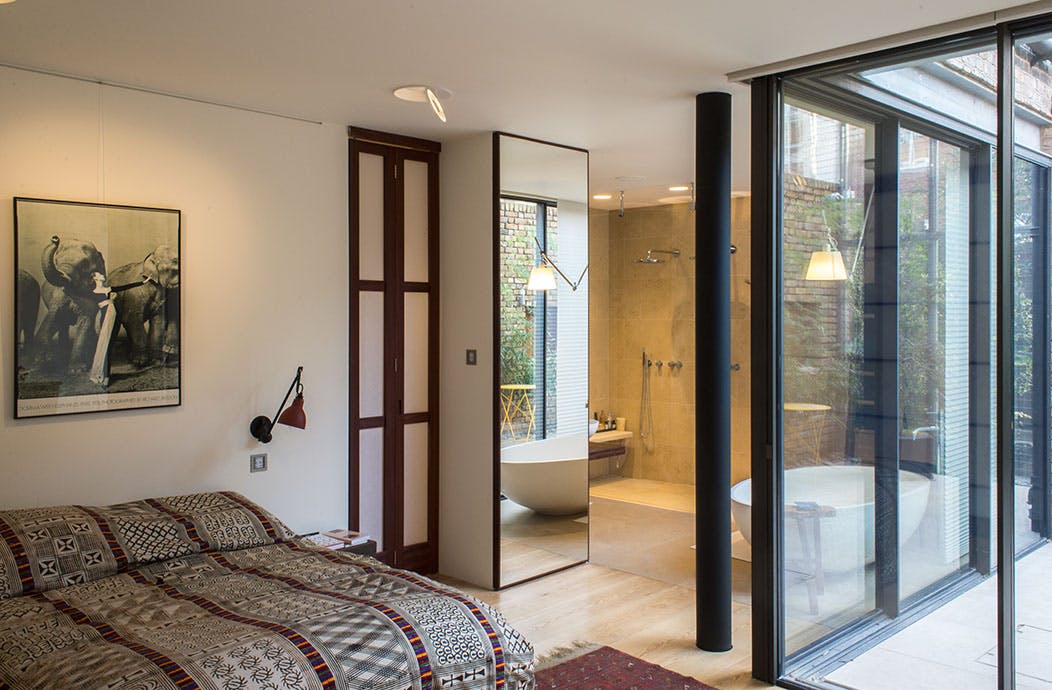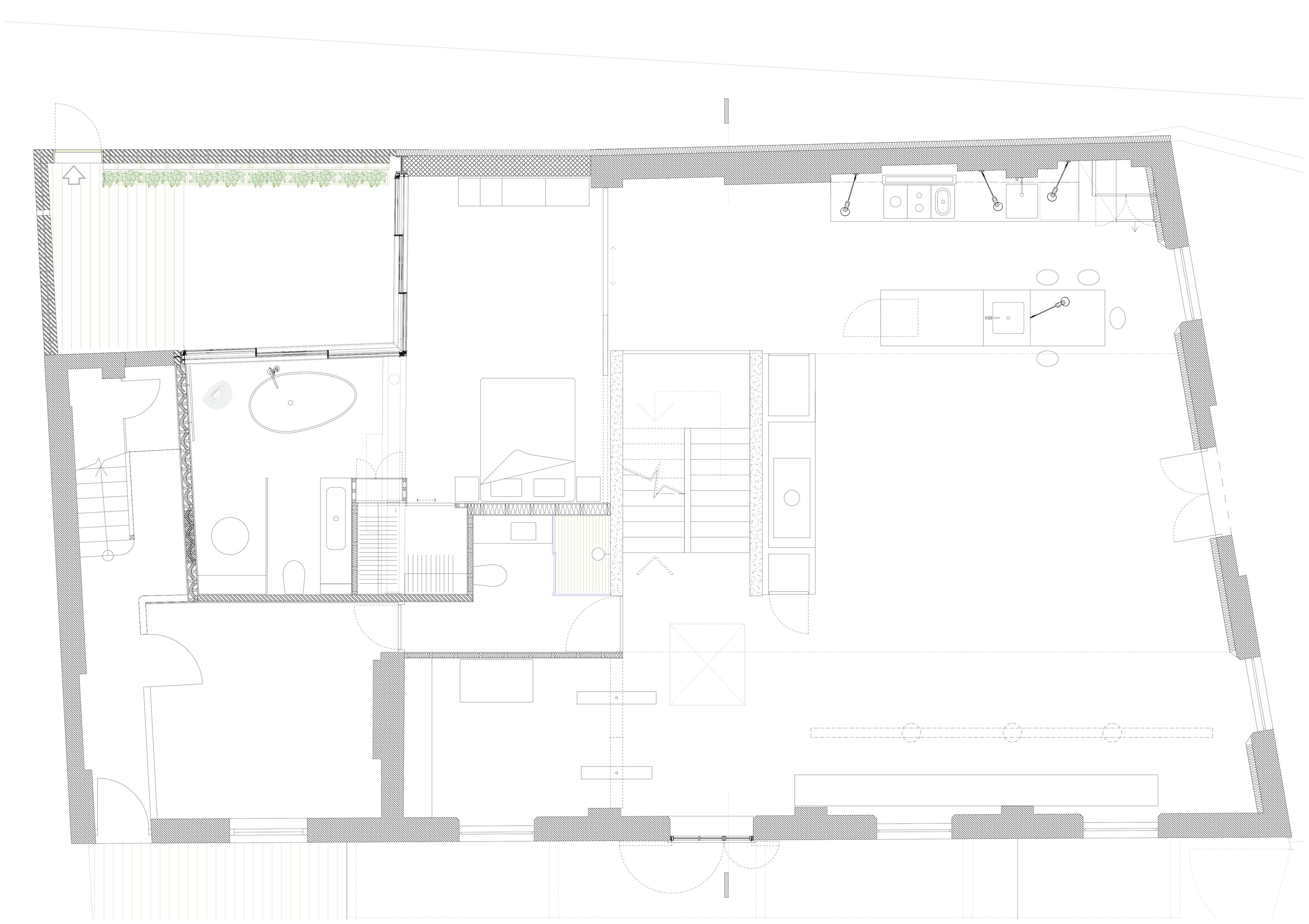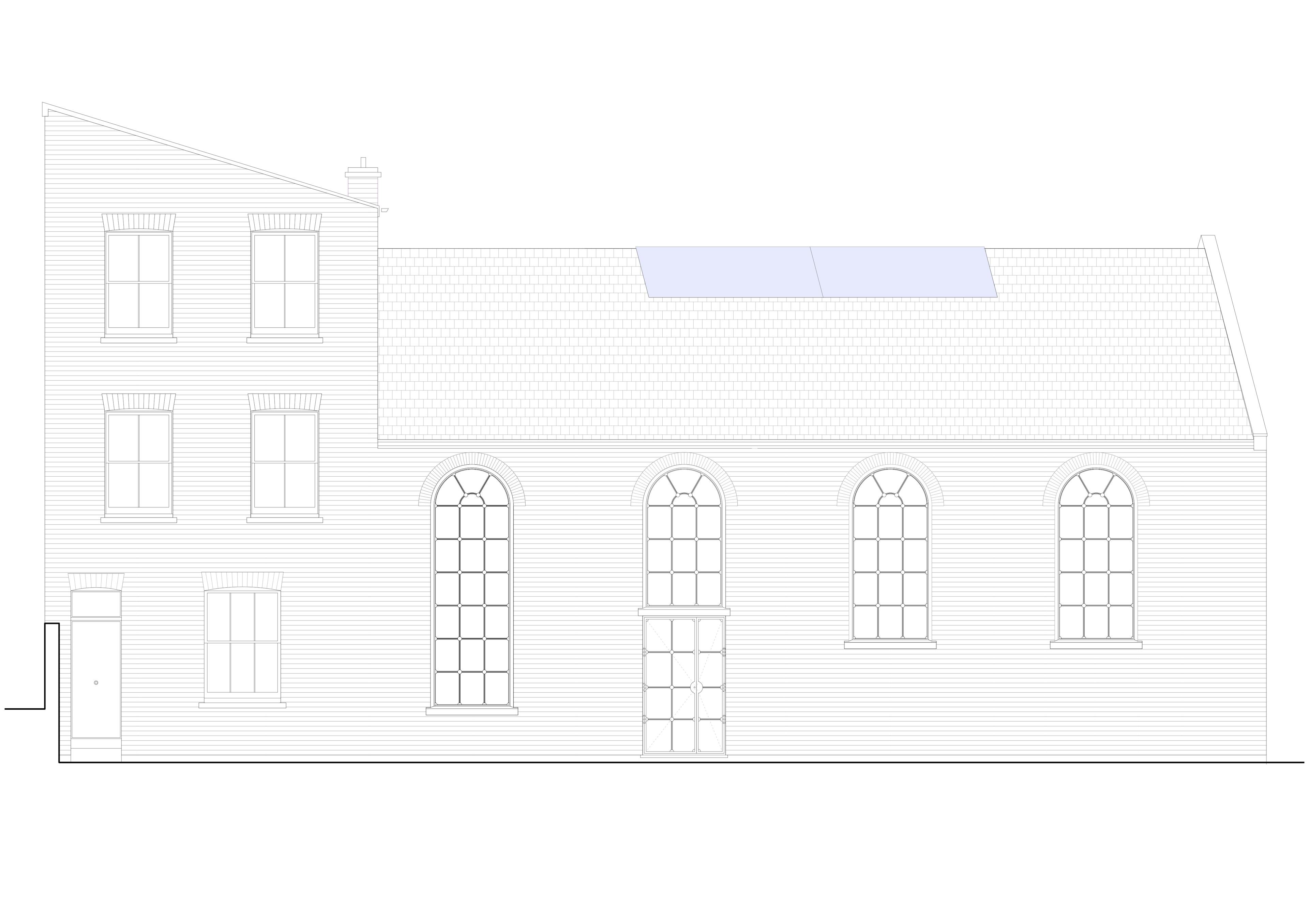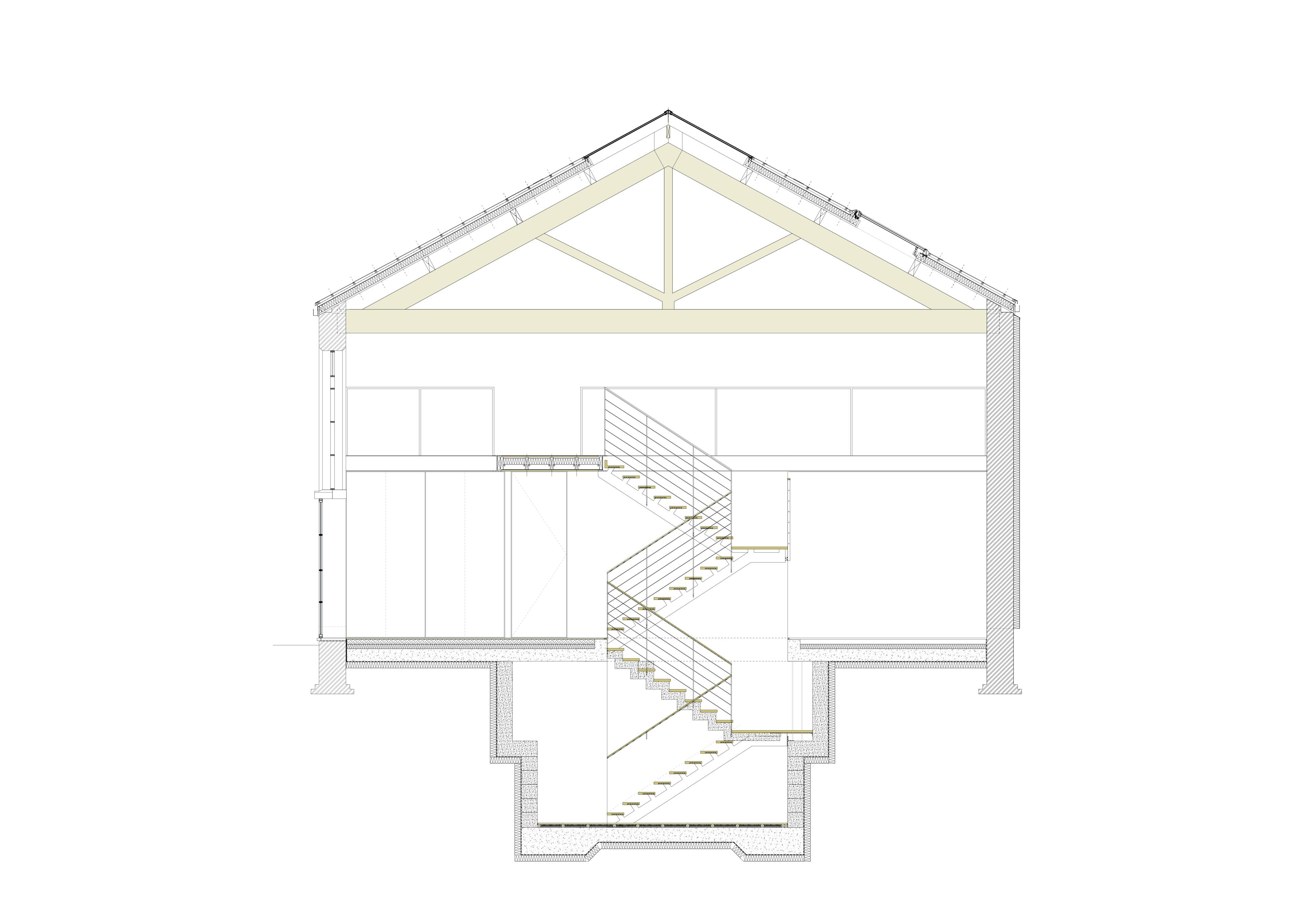Residential
Chapel Conversion
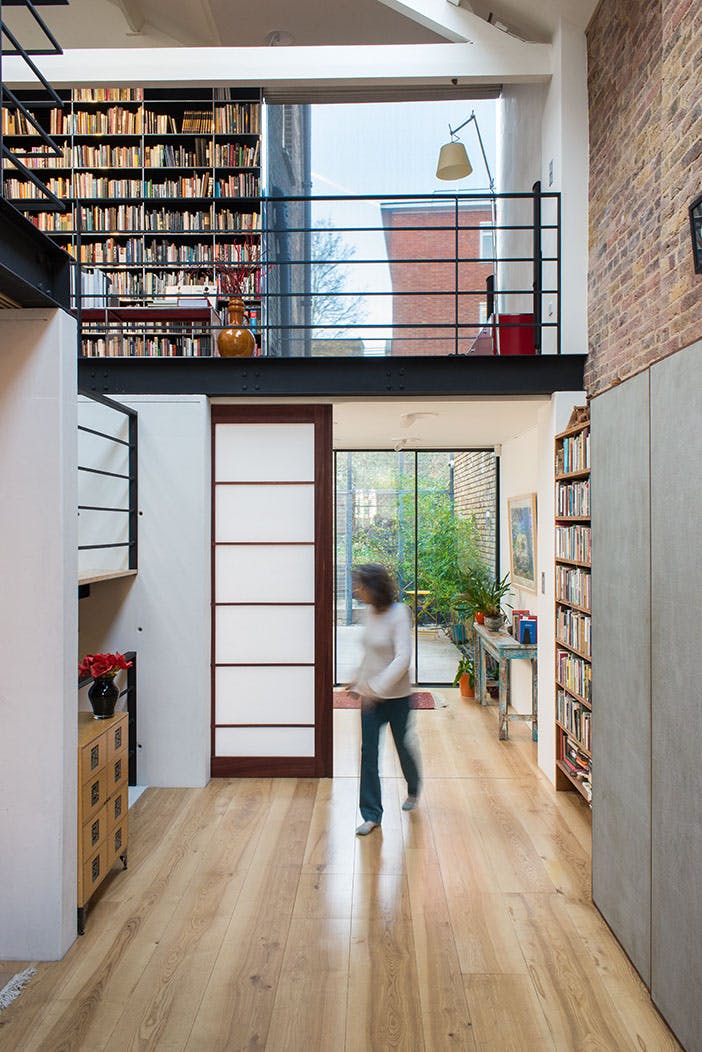
Location
North West London
Year
2019
The conversion of an 18th Century chapel into a live / work space with a purpose built photography studio within the new basement. With a floor to ceiling height of over 9 meters, a new mezzanine level was constructed thus creating a semi / public space on the ground floor for exhibitions, while the mezzanine itself remained private. The introduction of large glass openings in the roof and rear gable wall allowed natural light to flood the once ‘dim’ space creating an open and inviting habitat.
